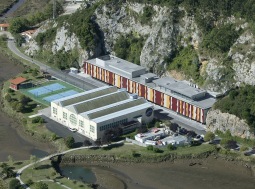FCC wins the contract for the below-ground structure of the International Convention Centre of Madrid
FCC wins the contract for the below-ground structure of the International Convention Centre of Madrid
The Centre will be situated in Madrid's most-select financial zone

Madrid Espacios y Congresos has awarded a joint venture featuring FCC and ACCIONA the contract to build the below-ground structure of the International Convention Centre of the City of Madrid -CICCM- for a sum of close to 72 million euro.
Under the terms of the contract, the building will be raised as far as the zero level, for reasons of safety and urgent need. The rest of the job will then be suspended, to be finished in phase two when the demand for this sort of facility begins to revive. The work concerned in the contract consists in the construction of the structure of the centre's car parks and underground auditoriums, at which point the perimeter walls and the entire enclosure can then be made safe.
The future convention centre will be a building organised as a huge luminous structure of different storeys stacked inside a big circular tower, according to the design by architects Emilio Tuñón, Luis Moreno Mansilla and Matilde Peralta del Amo.
Situated in one of the most-select financial areas of the city, next to the four skyscrapers on Paseo de la Castellana, the building will form part of an urban park having an area of over 60,000 square metres. The centre will stand 120 metres tall and have 70,000 square metres of permitted building area, with 15,000 metres of exhibit space looking out over Madrid.
In addition, the International Convention Centre will have a main auditorium seating between 4,000 and 5,000 people (and enlargeable to 6,500), depending on how the venue is set up, plus another two smaller auditoriums. All three will available for simultaneous use hosting conferences, trade fairs, conventions, concerts, plays and any other event requiring plenty of audience seating.
Versatility will be one of the watchwords of the new convention centre, which will have a pressroom, a catering area, a VIP salon and several areas for storage. On the top floor there will be a restaurant with unique views of the city and the Sierra de Guadarrama mountains.
The design also includes the construction of five storeys of parking with the capacity for 55 buses and more than 3,300 cars.








