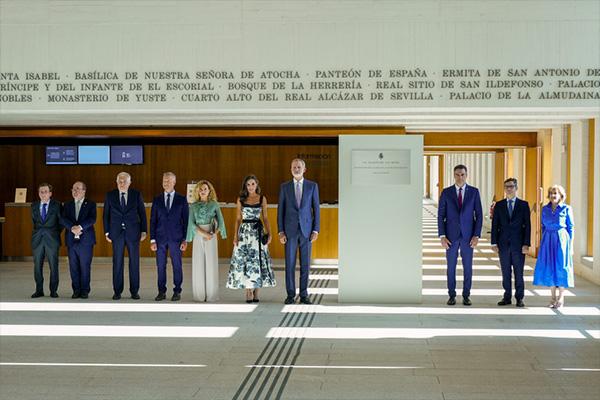Their Royal Majesties inaugurate the Gallery of Royal Collections

Their Royal Majesties have inaugurated the Gallery of Royal Collections, built by FCC Construcción. The Museum, property of National Heritage, was built in the complex of the Royal Palace of Madrid. This great museum offers a journey through the history of the Spanish monarchy and the artistic taste of each of its protagonists, from the first reigns of the Middle Ages to Juan Carlos I.
The opening ceremony was attended by Esther Koplowitz, Vice President of FCC as well as the Director of Spain, Portugal and the industrial area, Jose A. Madrazo.
The origins of the museum date back to 1935, during the Second Republic, when the construction project began. However, this attempt was frustrated by the start of the Civil War in 1936. In 1998, the idea was taken up again and the construction of the center was approved, whose works began in 2006, being carried out in four phases, built by FCC Construcción. The building, designed by Emilio Tuñón Álvarez and Luis Moreno Mansilla, has been awarded several architecture prizes, highlighting the first COAM 2016 prize and the FAD architecture prize 2017.
The property has a total constructed area of 40,475 square meters distributed over 6 floors that house, among others, three exhibition halls with heights that vary from 6 to 8 meters, a reception room for works of art, 6 department stores, offices, as well as spaces for technical rooms for installations. Its design is designed to achieve the maximum possible energy savings.
Of the six floors, floor -3, located on the lowest level of the building, is the largest, with more than 3,500 square meters, followed by floors -2 and -1, with more than 3,000 square meters each. Floor 0, with 2,269 square meters, is the area that houses the main access to the museum. Above it, there are floor 1 and floor 2, smaller. The museum, therefore, has more than 3,200 square meters for permanent exhibitions and more than 1,300 square meters for temporary exhibitions.
The museum model chosen is linear, with a main descending route, which begins at the access located between the Royal Palace, the Almudena Cathedral and the museum itself, ending on floor -3, at the height of the Campo del Moro gardens.
Of the construction phases, FCC Construcción has carried out practically all of these, containment screens and the emptying of the site, in order to enable the necessary space for the implantation of the Museum, with the least impact on the environment. He has executed the structure of the building as well as the construction of the architectural envelope of the Museum: roofs and facades, the execution of the carpentry and locksmith works as well as the urbanization of the surroundings.
It is one of the main cultural infrastructures built in the 21st century.








