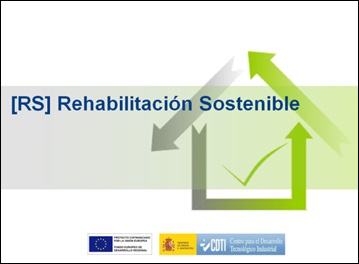Finalisation of the Sustainable Rehabilitation of Buildings Project, coordinated by FCC Construcción
Finalisation of the Sustainable Rehabilitation of Buildings Project, coordinated by FCC Construcción

The R&D&I project (RS)-"Sustainable Rehabilitation of Buildings", coordinated by FCC Construcción has come to a close. The primary objective, which was a point raised by the Andalusia Local Office Building, has been the development of an integrated system for the sustainable rehabilitation of existing buildings with the aim of improving their energy efficiency.
The project began in 2010 with a budget of €2.7 million granted by the Centre for Industrial Technological Development (CDTI) to FCC Construcción.
The consortium, led by FCC Construcción, was constituted by the following companies: Ursa, Oplan, Energesis and Metales Extruidos, with participation from the following public body research centres: University of Malaga (Higher Technical School of Industrial Engineering and Higher Technical School of Architecture), Technical University of Madrid (Higher Technical School of Telecommunications Engineering, European Technical Architecture, Faculty of IT and Sustainability Group of Agriculturists), Eduardo Torroja Institute for Construction Science, and the Higher Technical School of Industrial Engineering of Seville. As official collaborative bodies, the Municipal Institute of Housing of Malaga and the City Council of Cordoba (Municipal Housing of Cordoba - VIMCORSA) participated as Demonstrators by lending their buildings for the theoretical and practical study of the different cases.
Research was conducted on the application of renewable energy sources in existing buildings and the optimisation of conventional energy use, as well as on the development of a model that, by using a simulator and supported by databases relative to energy savings and building features, provided the opportunity to see the actions on a specific building and the advantages that sustainable rehabilitation would entail.
Throughout the execution of this project very important results were achieved when dealing with the rehabilitation of residential buildings:
- Classification and characterisation of buildings: Selection and analysis of a set of 6 significant study models characteristic of the Spanish residential area, as well as determining their thermal performance. Research was conducted on pilot buildings with similar characteristics to these models. A data collection sheet was created which brought to light the building's most significant data so that the most appropriate action could be carried out.
- Cladding: Pathology analysis of the cladding; solutions to improve the building's energy efficiency, as well as the most frequent defects and shortcomings; a database was created with sheets of passive architecture solutions; drawing up of a report on natural ventilation in a building; research on the novel solution of CI - Continuous Insulation, and development of innovative fibre to be injected into an air chamber without requiring additional works.
- Sustainable water management: Report on constructive applications and limitations of the utilisation of rainwater and recycling of wastewaters; development of water management tool to assess if an action is viable for a certain building.
- Energy efficiency improvement of conventional installations of high and low impact by studying the most common installations.
- Renewable energies: The application of these energies in rehabilitation was researched:
- Geothermal energy: Implementation of a new system based on a buried and compact heat exchanger
- Solar: Assessment of advantages and disadvantages of setting up a solar façade
- Wind energy: Development of a tool that defines the investment of the installation and the saving achieved with this type of energy
- Energy-efficient home automation system, versatile and adapted to the demands of this type of housing
- Integrated Energy Systems Architectural solutions: Solutions to apply are developed depending on different levels of action; Basic RS (Binding, Optimal and Improved), Renewable RS, Technological RS
- Determining of social, economic, environmental and energy indicators that will be applied to the buildings which will be measured in the study.
- An audit guide has been created, as well as a comfort analysis tool of the housing.
- User and maintenance guide: indicating the guidelines to follow for the user with regard to the correct utilisation of the building.
The outcome of the entire project concluded with the development of the RS SIMULATOR, whose functioning is based on a set of data collection screens to become familiar with the building, which is grouped within one typology. The program works out the energy demands, and the social and environmental parameters of the building before the action. The tool offers the user a range of solutions. Once an action is applied, this program analyses the building once more to calculate if an improvement has occurred.
Throughout the project, theoretical work was carried out on several buildings, but practical actions were conducted on two of these: on a housing block building (Jacinto Benavente - Limonero), in which there was a controlled hybrid ventilation system; and in a single-family building, which had installed the system developed during the geothermal project.








