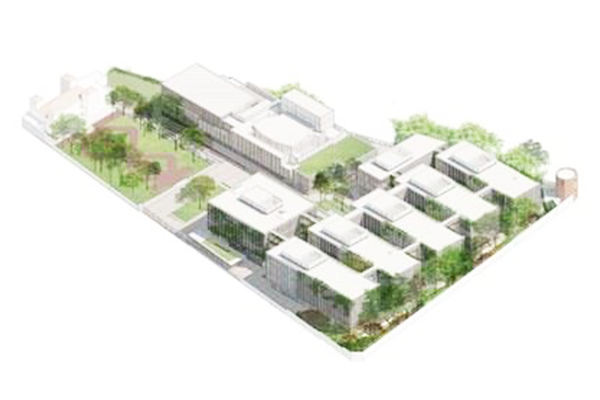FCC Construcción begins the new headquarters of the ONCE Social Group
- The new ONCE Social Group headquarters will be located in the old and historic College of the Organization, in the north of the capital

FCC Construcción begins the new institutional headquarters of the ONCE Social Group, which will be located in the north of Madrid and will become the largest place in Spain, Europe and the world to promote the rights of people with disabilities.
The new headquarters will unify in a single space the buildings dedicated to the management of most of the areas in which the ONCE Social Group operates and which, upon completion of the works, will be concentrated in a historical place of the Organization, related to its version more social, since they are the grounds of the old Antonio Vicente Mosquete school, where many generations of blind boys and girls were educated at the end of the last century.
The new headquarters will become the engine and heart of the ONCE Social Group and will be a national and international benchmark, based on a unique social and economic model in the world.
The new space will house offices of the ONCE General Council, the General Directorate and the ONCE Foundation, as well as other areas and professionals from Ilunion, Inserta Empleo, the Servimedia news agency or the Tiflológico Museum, which will include a specific area for immersive experiences for citizens, especially aimed at the educational community.
The construction will be carried out under the most rigorous criteria of universal accessibility, environmental sustainability and energy efficiency. Its location, next to a metro stop, several bus lines and close to the Chamartín railway junction, offers multiple communication options, in which work will be done to guarantee its maximum accessibility, and to which sufficient underground parking will be added. , where sustainability and “green” vehicles prevail.
The headquarters of the ONCE Social Group will become the nerve center of a global institution, which tries to continue spreading the image of modernity, efficiency and vocation of service to the citizens for which it was born, especially for blind or disabled people, and thus show its true social essence.
The new facilities are located on a plot of land with an approximate area of 24,000 square meters between Paseo de la Habana, Comandante Franco, Platerías and Tahona streets, in which protected elements such as the historic Duque de Pastrana Garden Palace (which dates from 1848, declared a National Historic-Artistic Monument in 1979); a tower at the confluence of Comandante Franco and Tahona streets; and an original enclosure with a masonry fence, which will have a specific restoration plan.
The design of the new facilities is light, open and modern, with buildings linked by walkways and separated by squares and open patios, which will make the visual impact very modern and attractive. And there will be green and enjoyment spaces, specially designed with comfort and the neighborhood in mind.
The structure of the current cultural center is maintained, which will have space for an auditorium, a museum and a restaurant area, with the stage box of this building being the only element (together with those already mentioned) that remains from the existing constructions. The complex has an underground car park with almost 400 spaces, a large part reserved for people with reduced mobility and electric vehicles, many of them ready to be recharged.
The work, with a delivery period of 30 months and an execution budget of 103.6 million euros, entails the segregation of part of the current plot in its southern area, with three applications that will be undertaken at the end of the main development : continuation of Tahona street, which will have an exit to Platerías street; residential space (the income will be used entirely for social work); and a large green area for parks and gardens.








